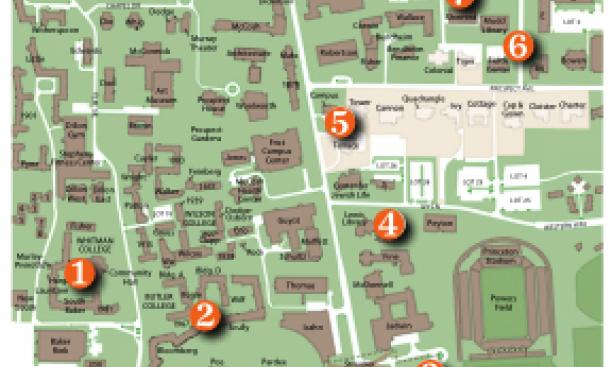
The following story is included in PAW's 2010 Reunions Guide, available on campus May 27.

1. Whitman College (2007) Designed by Demetri Porphyrios *80, this fresh interpretation of collegiate gothic offers new views that seem familiar. Recent alumni will enjoy the one-word inscription on the walkway outside Hargadon Hall -- "YES!" -- and fans of Princeton's arts community may want to visit the Class of 1970 Theater, in 1981 Hall. Other interior spaces worth seeing include Community Hall's main dining area and the two adjacent private dining rooms.
2. New Butler College (2009) Five new red-brick dorms have replaced the New New Quad, which was razed shortly after Reunions in 2007. Designed by Henry Cobb of Pei Cobb Freed & Partners, the buildings are "subtly sophisticated," according to University Architect Ron McCoy. A grass-ramped amphitheater overlooks Butler College Memorial Court, which honors the classes for which the college's previous dorms were named -- 1922, 1940, 1941, and 1942.
3. Chemistry Building (2010) The chemistry department's move to its new home -- still under construction -- is expected to begin this fall. Designed by Hopkins Architects of London, the 265,000-square-foot structure will be Princeton's second-largest academic building, after Firestone Library. For the best view of the construction site, walk to the south end of Princeton Stadium.
4. Lewis Science Library (2008) Frank Gehry's Princeton debut features an exterior defined by "counterpoint and contradiction," as author Dale Cotton notes in his recent book Princeton Modern: Highlights of Campus Architecture from the 1960s to the Present: "[S]aw-toothed rooflines are juxtaposed against sloping steel profiles and brick boxes; soaring towers confront horizontal rooms; shiny steel embraces light-color brick." Inside, the second-floor reading room, dubbed the Treehouse for its leafy views, has become a favorite study space.
5. Campus Club (2009) The new incarnation of Campus Club brings something different to The Street: a multifunctional gathering place open to all undergraduates and graduate students. Campus Club's days as an eating club ended in 2005, and the following year, the building was donated to the University. After 18 months of renovations and more than a year of planning by an advisory board of students, the club re-opened its doors last fall.
6. The new Carl A. Fields Center (2009) In September 2009, the Fields Center moved across Olden Street from the former Osborn Clubhouse into a restored and renovated building that once housed Elm Club. The new home is more visible and significantly larger, with refurbished spaces and a 5,000-square-foot addition designed by Ann Beha Architects. Established in 1971 as the Third World Center, the center aims to promote empowerment, leadership, social justice, and understanding.
7. Sherrerd Hall (2008) Sherrerd Hall, designed by Frederick Fisher and Partners, features a glass façade that reflects nearby foliage and neighboring buildings. The building is home to Princeton's operations research and financial engineering department and the Center for Information Technology Policy. Inside, a metal and light sculpture by artist Jim Isermann serves as the centerpiece of the main stairwell.
